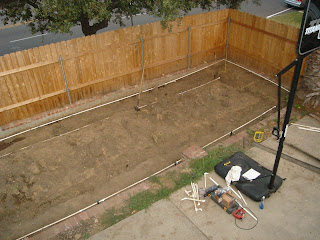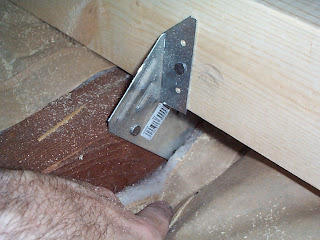Tired of the sticky windows in general and specifically the one in the play room upstairs. If this double hung window could have the upper frame lowered it would let the heat out in summer and would save a bundle on cooling the house. This room is furthest from the heater/air-conditioning.
Removed the molding strips on the inside to release the widows from the frame. It takes a fair amount of cutting paint, and prying to get them out.
Also pull the wood strip that sits between the windows, the outer molding strips and the springs.
Investigation online finds the company that makes the springs is still in business (since 1880). Their website has PDF files with the specifications for all the springs along with a guide for how to weigh the windows on a bathroom scale to order the right ones. They also have engineers you can call to assist. I ordered four new springs as the old ones would not fully retract with all the paint and rust on them.
Using paint remover and a lot of elbow grease the frames are taken down to the bare bones with the glass removed from all but two panes that were a bit stubborn. Better to work around them than to break the muntons.
The lower rail to the upper window is bowed and will have to be completely replaced. Since the piece does not have any fancy routing, just square cuts a replacement is made using a combination of table and hand saws.
I used two part putty (made by Bondo but for general purpose instead of cars) to fill out damaged areas like nail holes, termites, dry rot and a spot where the latch was slamming into the munton and them primed them. Now without the bowed lower rail the panes in the lower fenestration will not fit. The hardware store cuts new ones since it will be impossible to nibble off the 1/8th inch overage.
New moldings for the interior were purchased as pre-cut and shaped stock. While the existing center guide and outer moldings were re-used.
The springs turn out to have a thicker face plate and a bit of carving is required to create the insets needed to get them flush enough. Attaching the ends of the straps is tricky as well as you don’t want to put a kink in the straps. If you can, attach the spring to the window before hand and then insert the spring in the frame once the window is in place. It really depends on how much frame is exposed by the window and the placement of the spring.
The outer sill was rotted fairly well. The wood is redwood that is pretty resistant but has a tendency to get powdery with exposure. Some sanding and some wire brush work got the surface to a point where primer would stick. After priming the general purpose two part putty built up the surface to looking new in shape. Primer only for now as the trim paint will happen this summer.
Some paraffin wax on the runners finishes the job except for finish paint inside and out.















